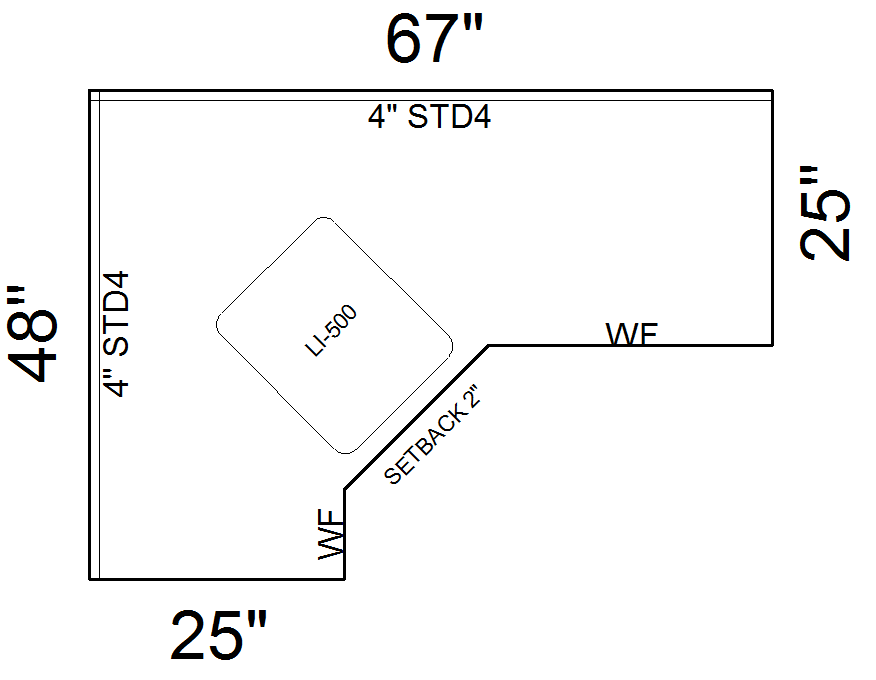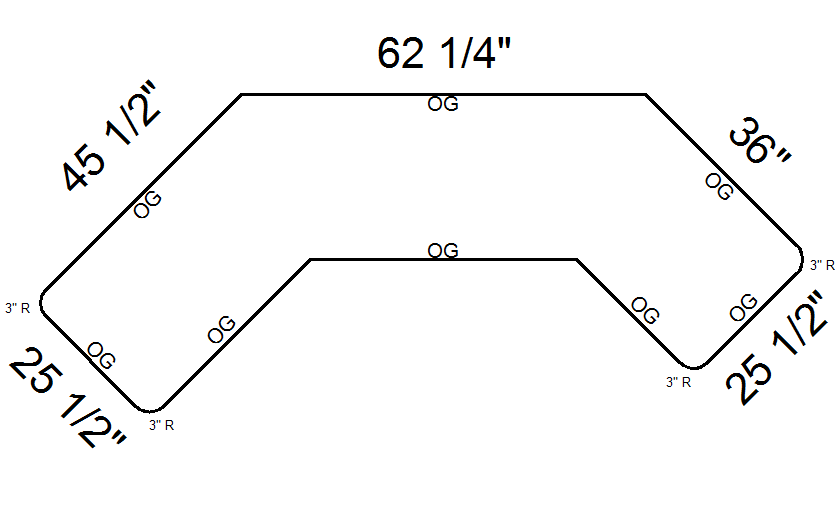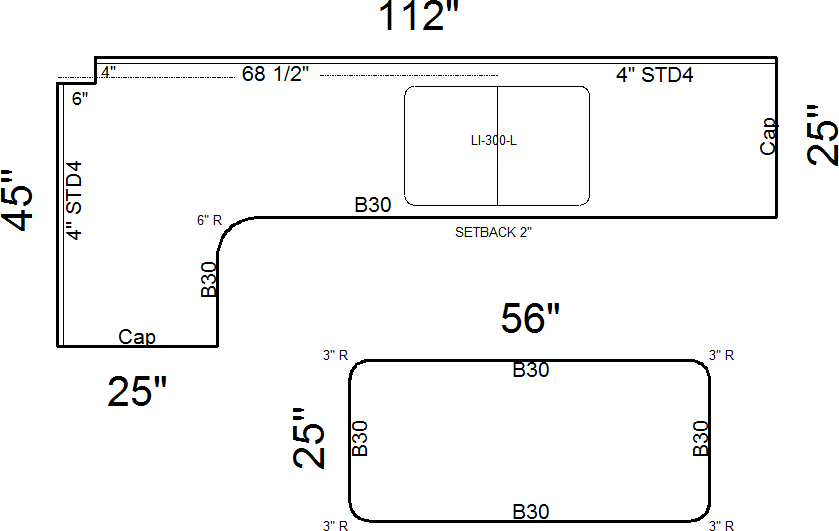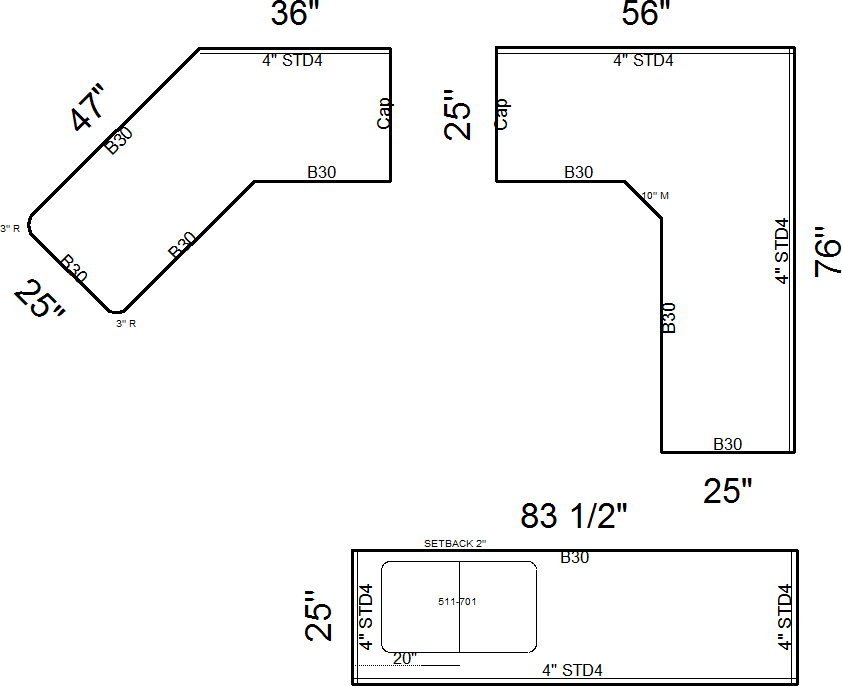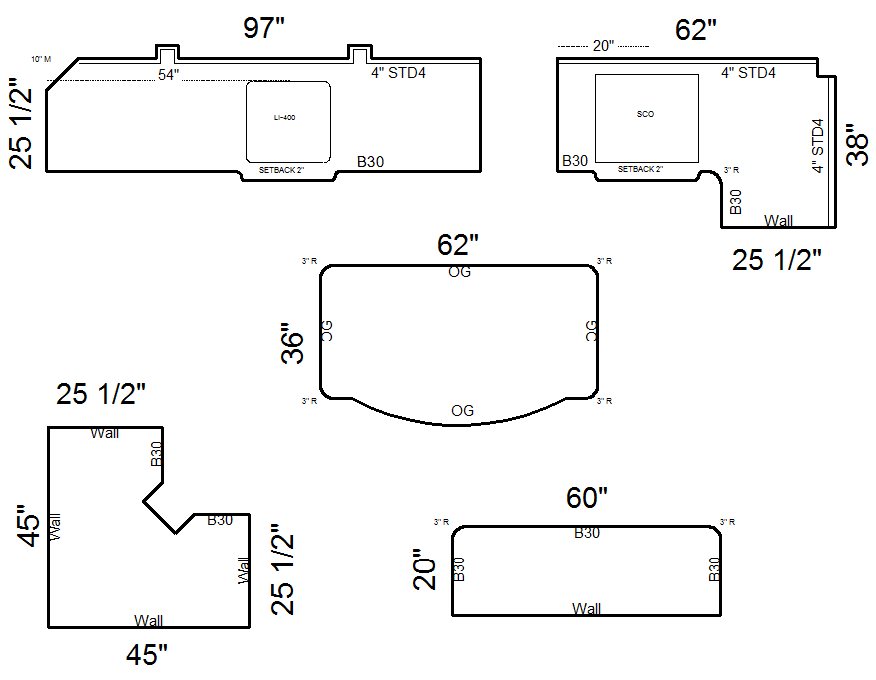With QuickQuote, you don’t need to be good with a pencil or an expert in CAD to get detailed countertop drawings with your estimates. QuickQuote automatically generates a layout of your countertops side-by-side with every quote, and that drawing is to scale and labeled with dimensions, edge profiles, and backsplashes.
To further customize the drawing, you can use the built-in CAD tools to move the countertop shapes around, break them up into their component parts for modification, or add notes, extra dimensions, and additional details as you wish.
The layout can be printed with the quote or exported to a number of formats including .DXF and .DWG.
Check out our video on all the drawing options in QuickQuote:

